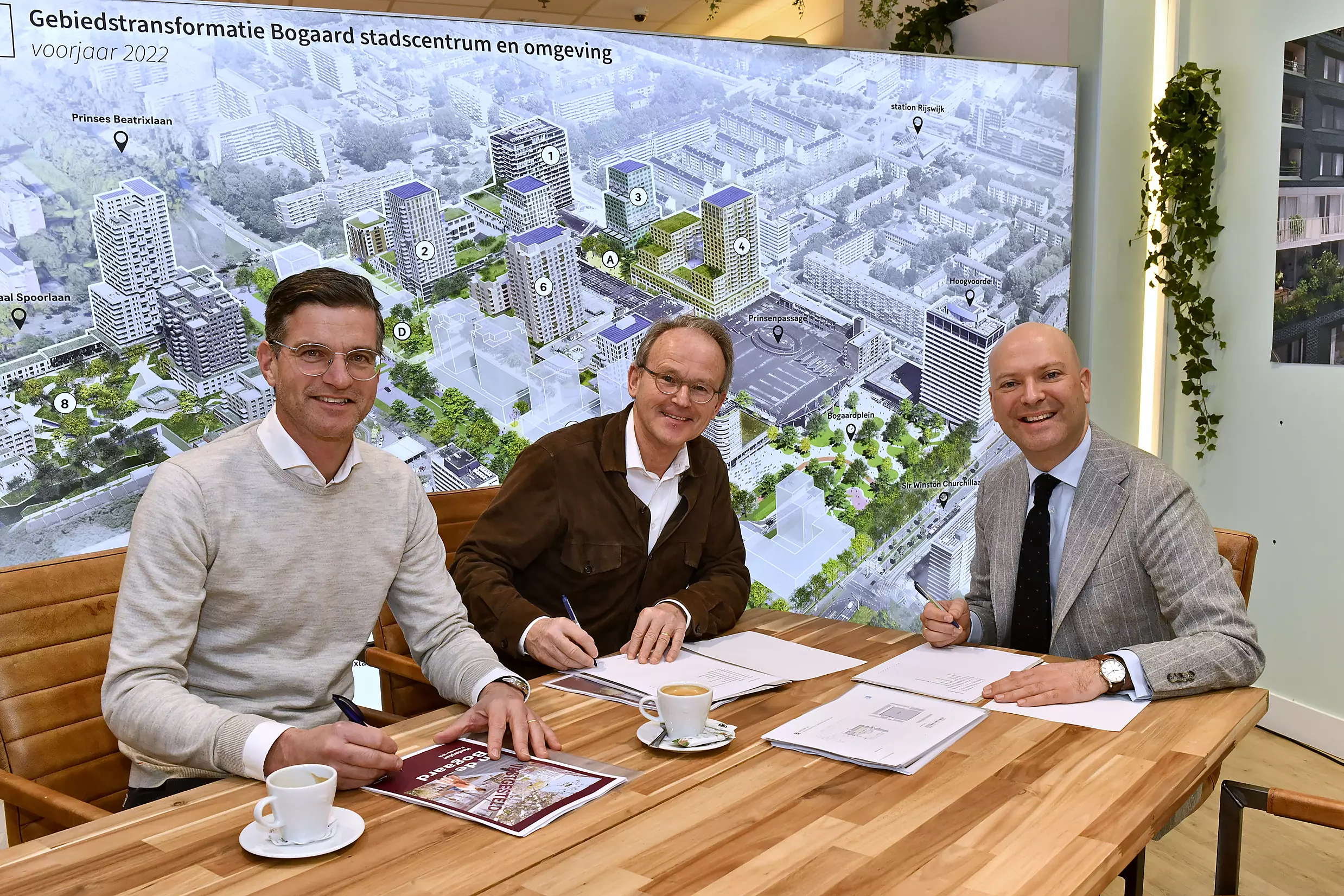
New plans for Prinsenpassage Bogaard Stadscentrum
New plans for Prinsenpassage Bogaard Stadscentrum
Prinsenpassage, the shopping centre that is part of Bogaard Stadscentrum, will offer scope for more housing, an updated range of retail, restaurants and more greenery. All this can be seen in the draft design submitted by SB Real Estate. Now that the letter of intent has been signed, the plans for Prinsenpassage will be worked out in detail.
Updating the current Prinsenpassage fits perfectly into the Master Plan for the future of Bogaard Stadscentrum. In concrete terms, that means the addition of around 180 homes above an upgraded shopping centre with plenty of greenery. It isn’t necessary to demolish the current arcade to realise these plans, but the necessary modifications will be carried out.
More housing and an upgrade for the shopping centre
One element of the plan is that some of the shops on the first floor will make way for loft homes. The internal shopping arcade shifts to have a direct connection to the multi-story parking garage. The plan also showcase a new residential tower on Bogaardplein and a conservatory for bars and restaurants on the roof of the shopping centre, affording views of the fully green roof. Lastly, there will be a third housing storey on the edges of the property and the entrance and awning (de Walvis/the Whale) of Bogaardplein will be transformed.
